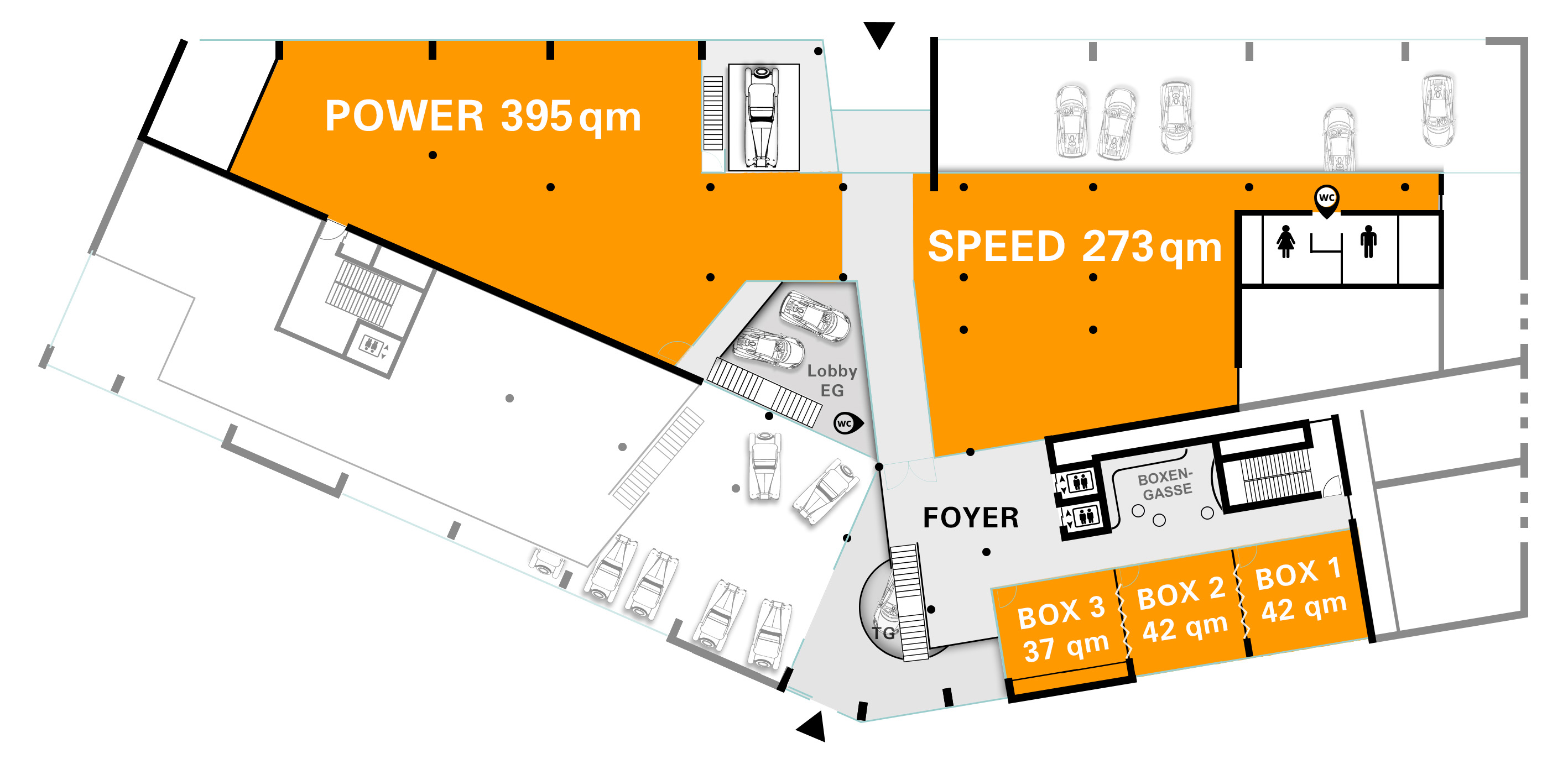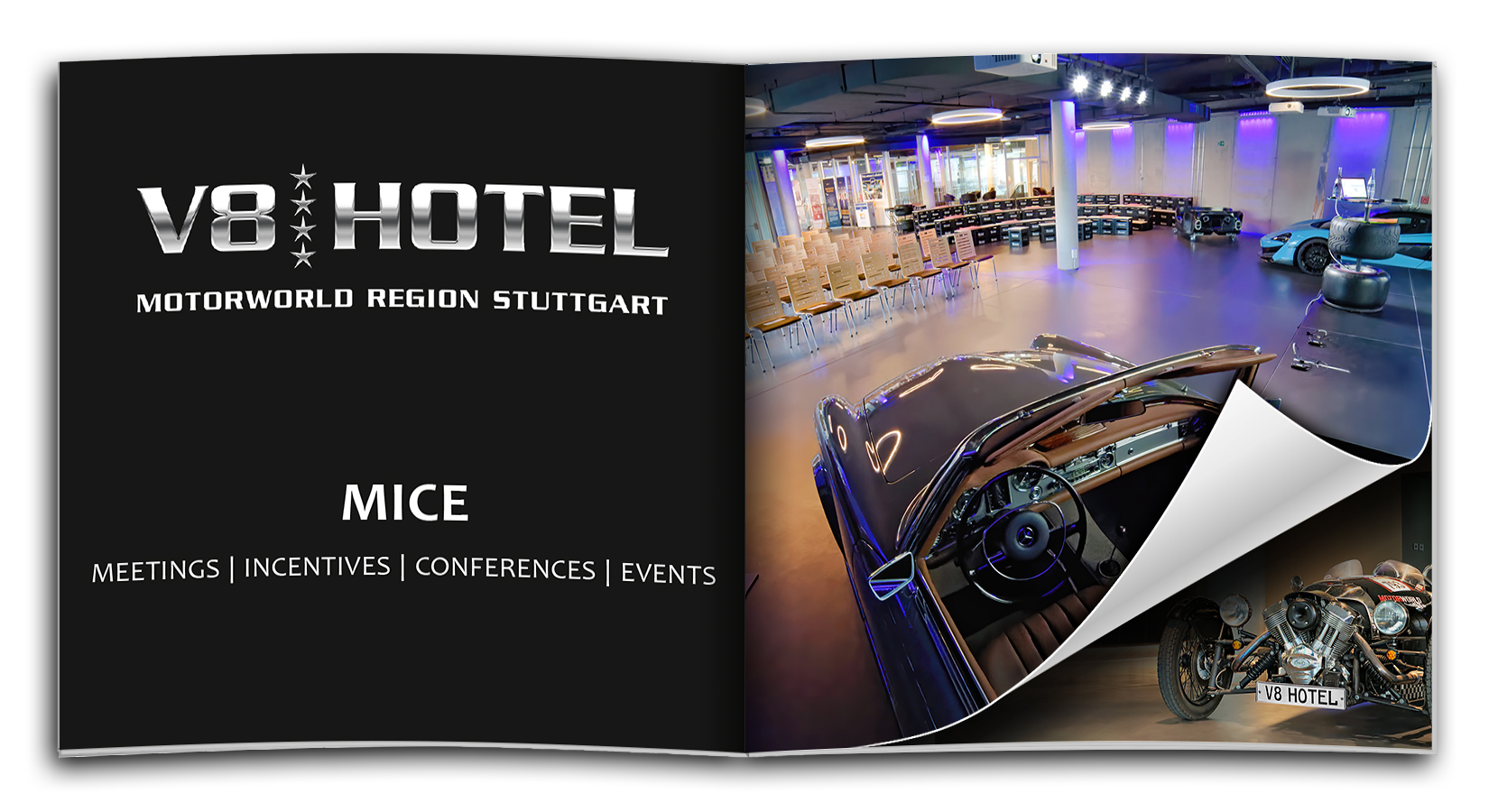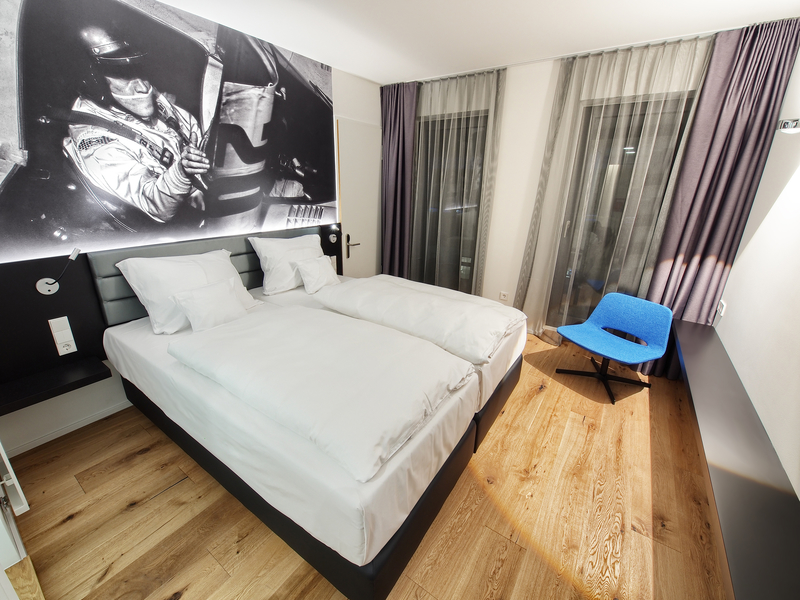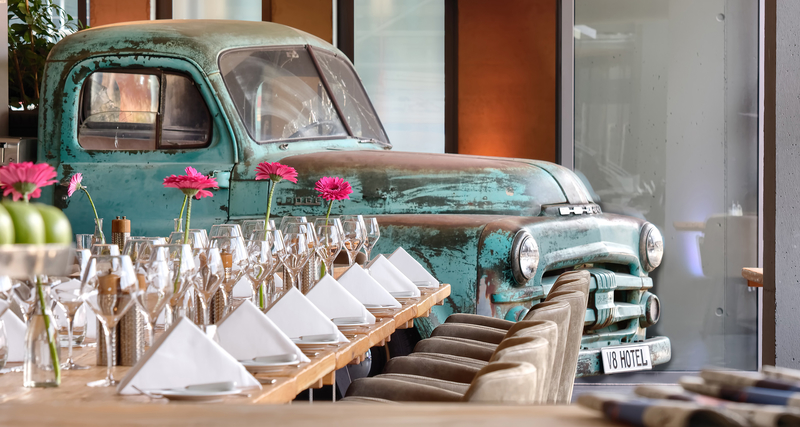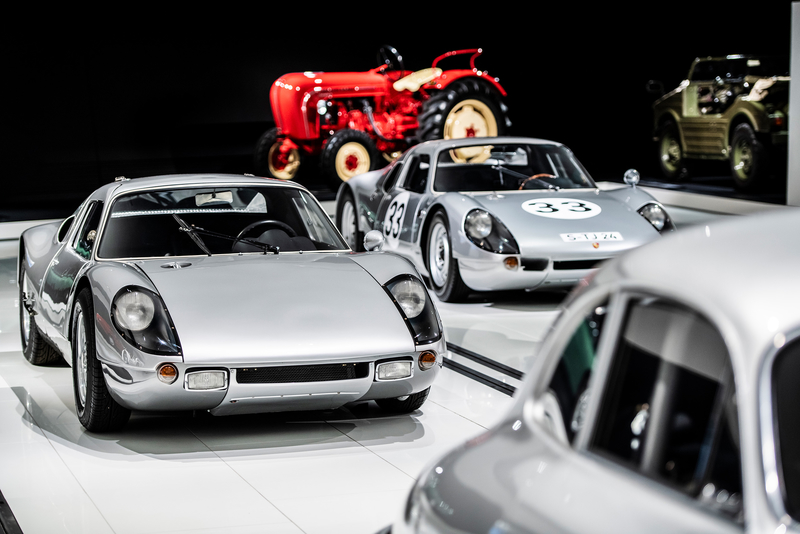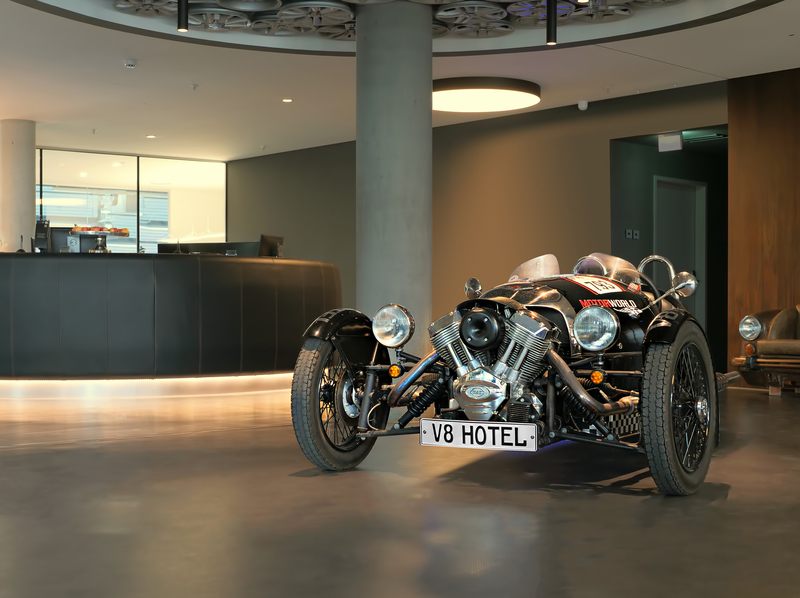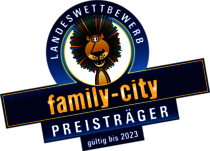Speed - with a View
Our Eventlocation Speed
- 273 m²
- Flexible seating options
- Modern conference technology
- High-quality catering
- Air condition
The event area SPEED with 273 m² can be used very flexibly due to mobile furnishing.
A large glass wall provides a view into the McLaren workshop of impressive sports cars.
The SPEED surface can be combined with the POWER space.
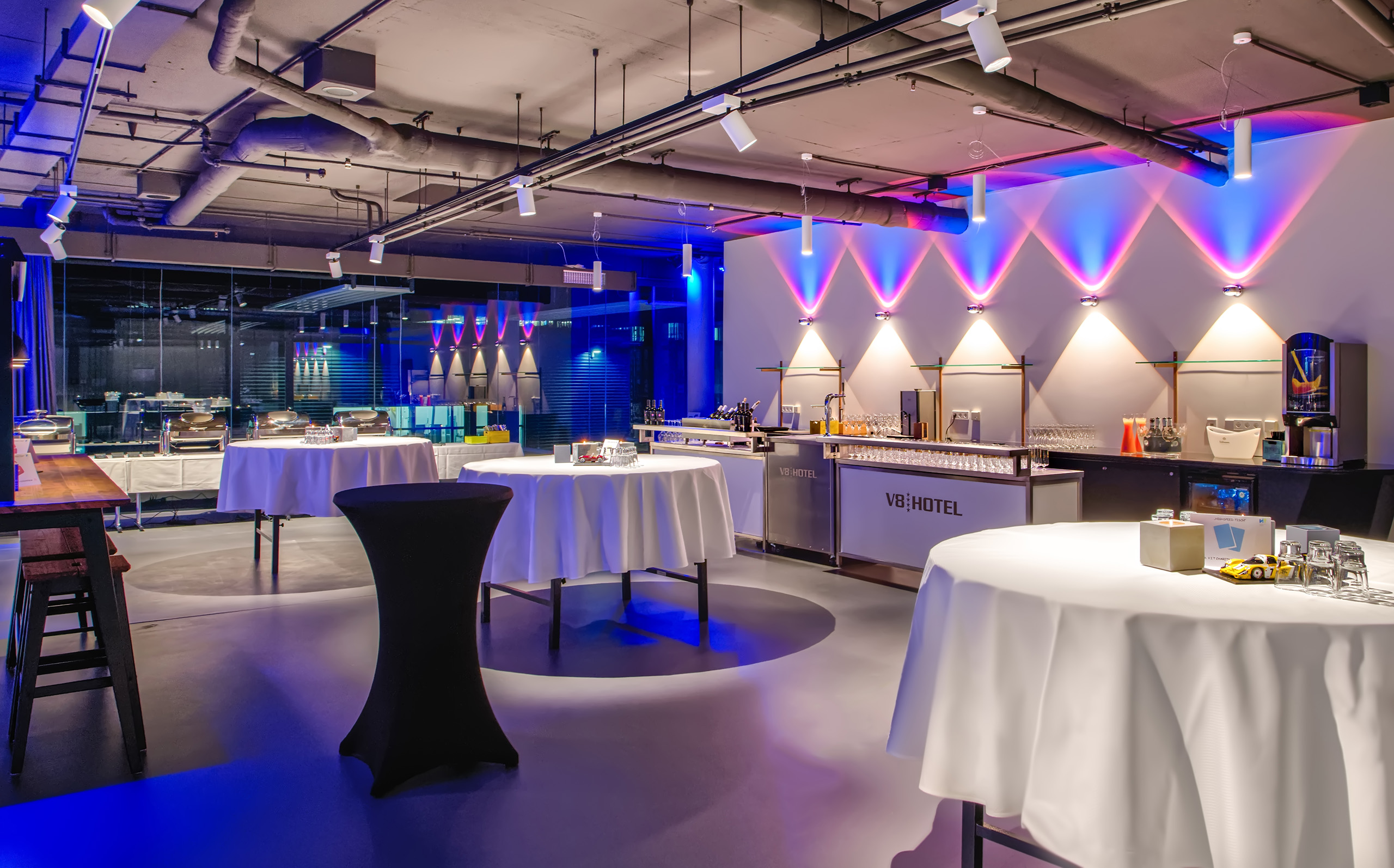
Seating Option Cinema
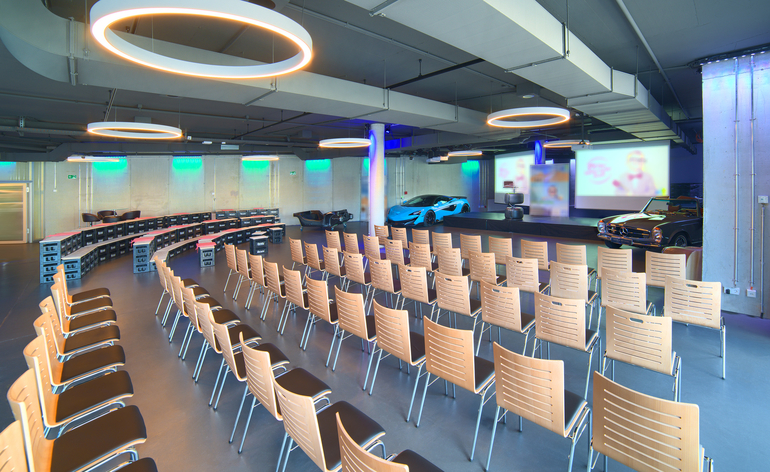
Seating Option Parliamentary
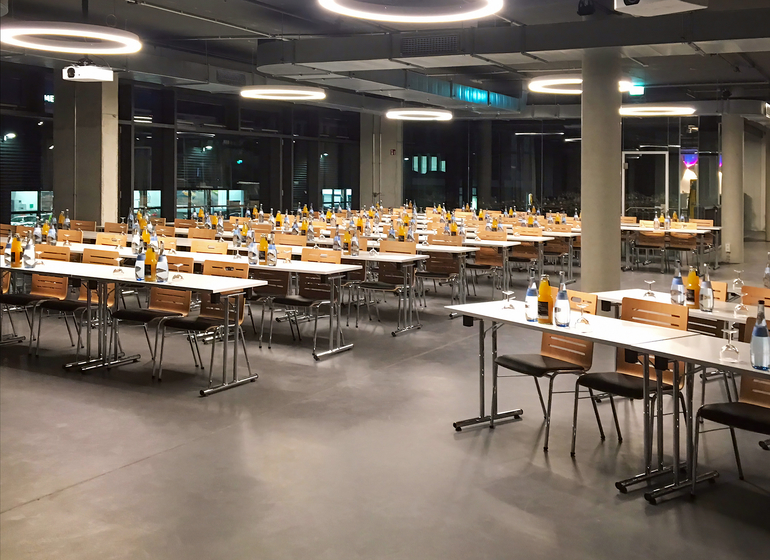
Seating Option Banquet
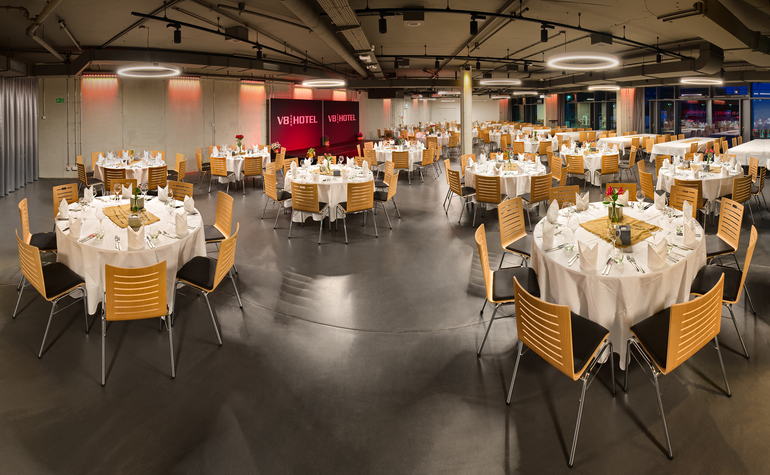
Facts about the V8 Hotel Superior event location Speed
- Daylight, possibility of darkening by opaque curtains
- Passable, underfloor heating
- Industrial look
- View into the McLaren workshop
- Sliding glass walls, can be combined with the POWER space (395 m²)
- Handicapped accessible
- Air conditioned
- Mobile bar counter
- Direct toilet access
- 3 power and 9 LAN connections
- Personalized WLAN access, 300 MB download and 50 MB upload
- Individually controllable light / color lighting
- Seating arrangements: U-shape, parliamentary, block, cinema, chair circle, creative
V8 Hotel Floor Plan Event and Meeting Area
