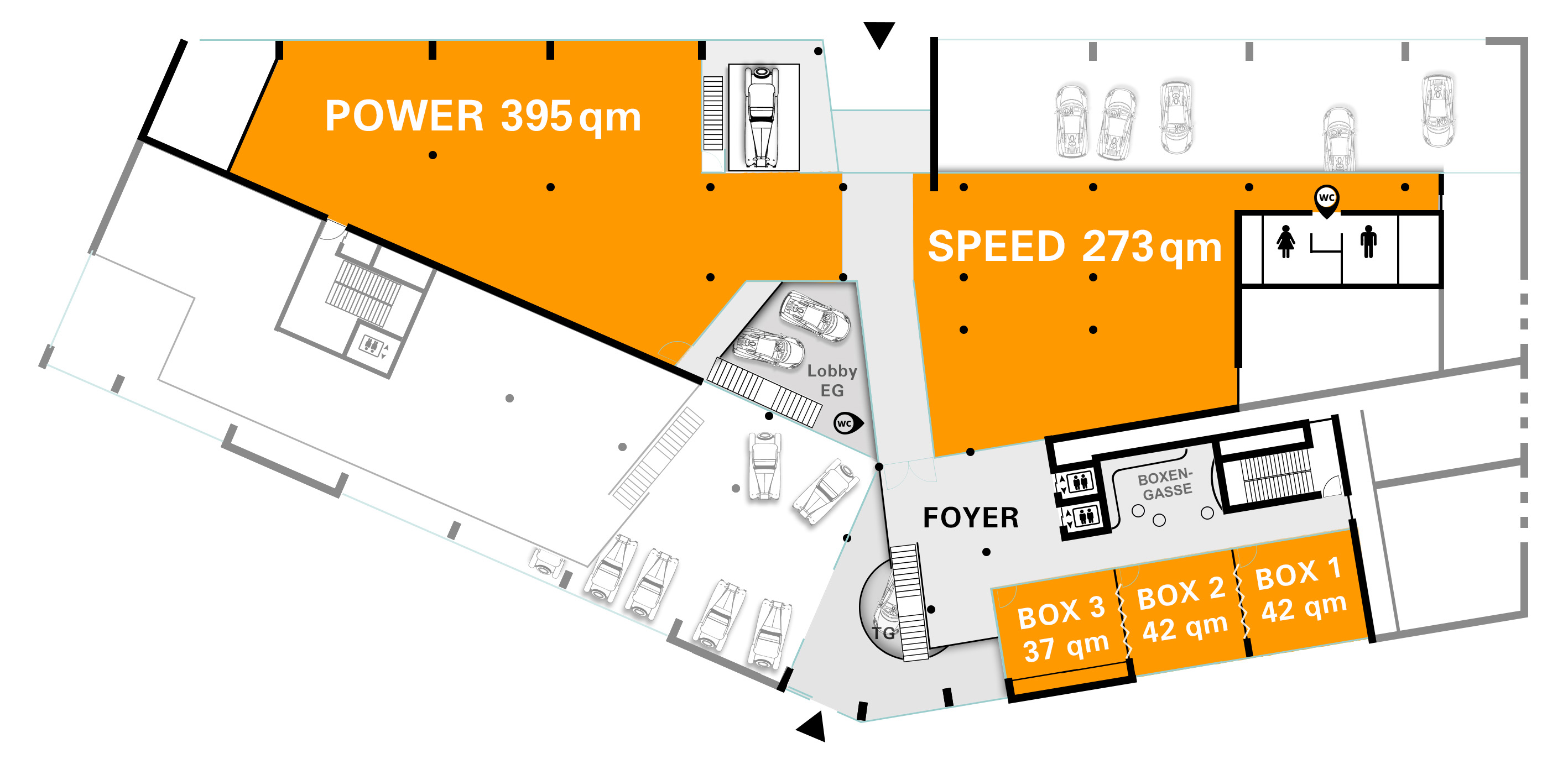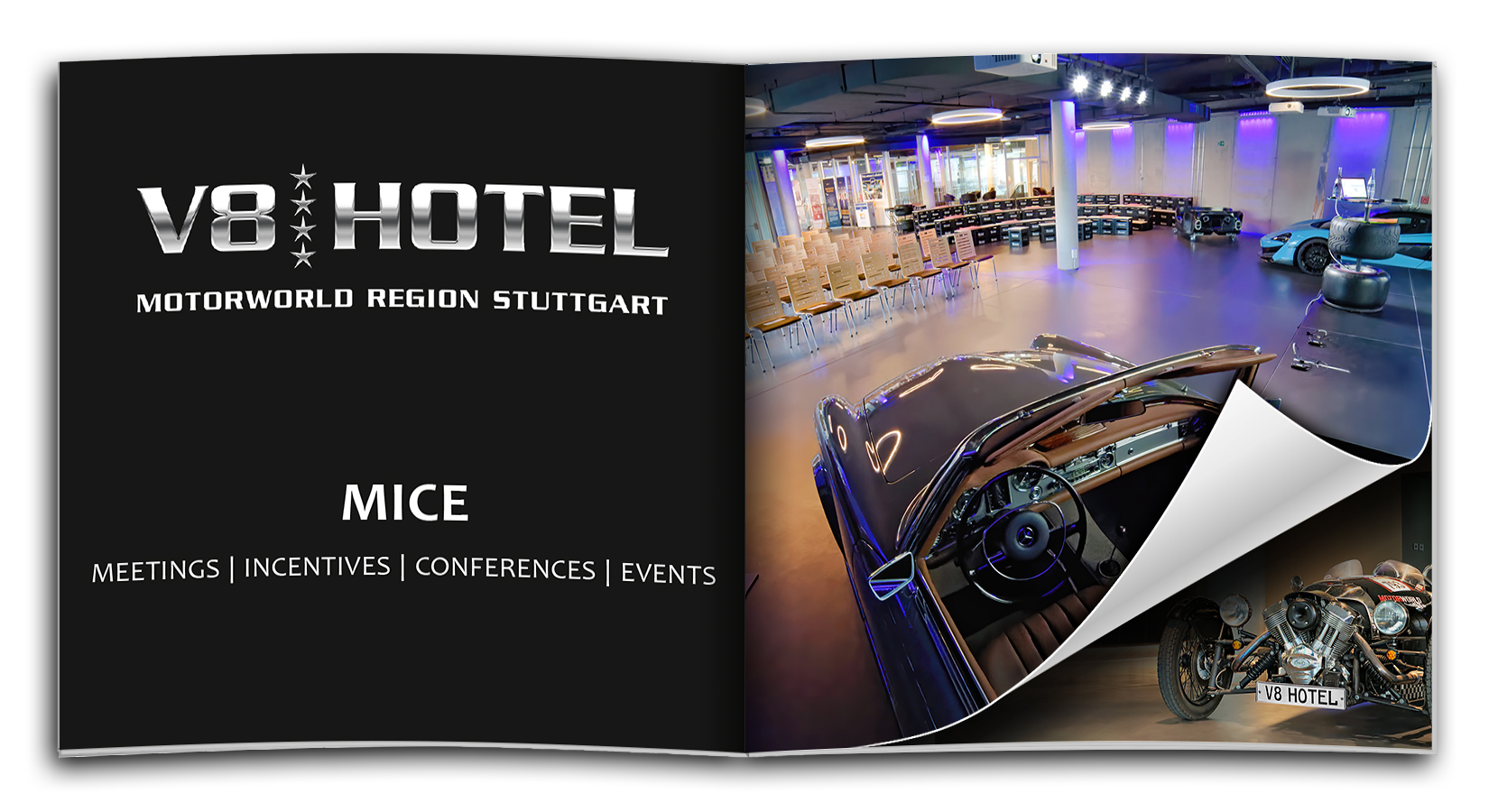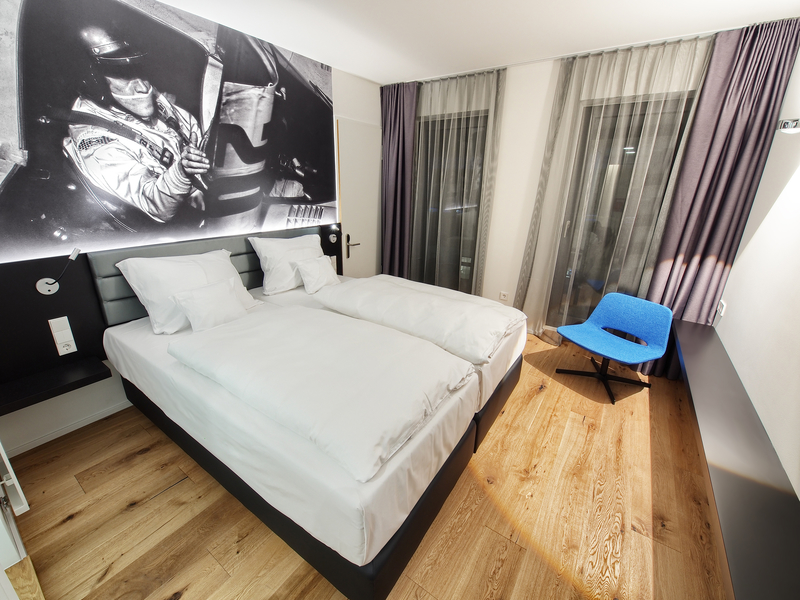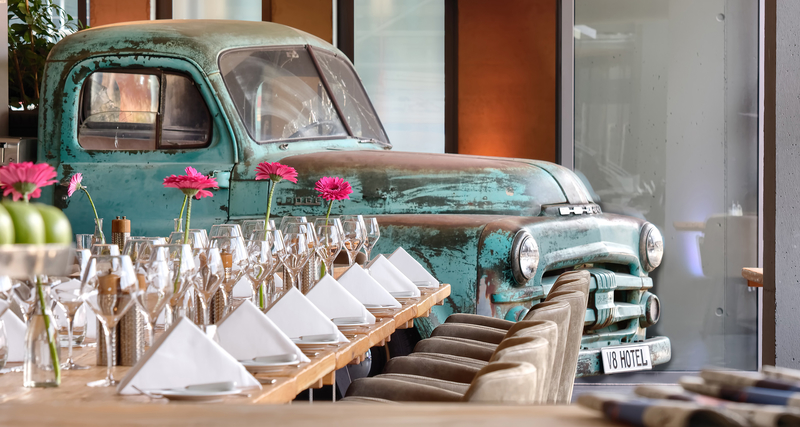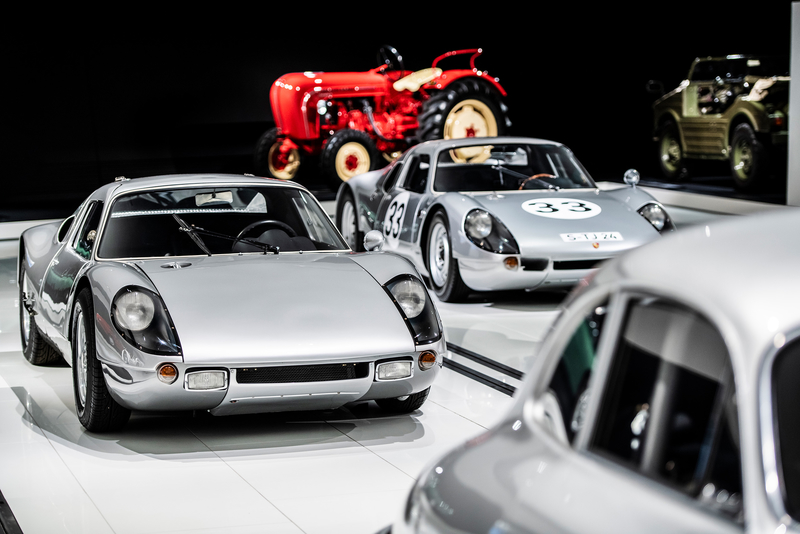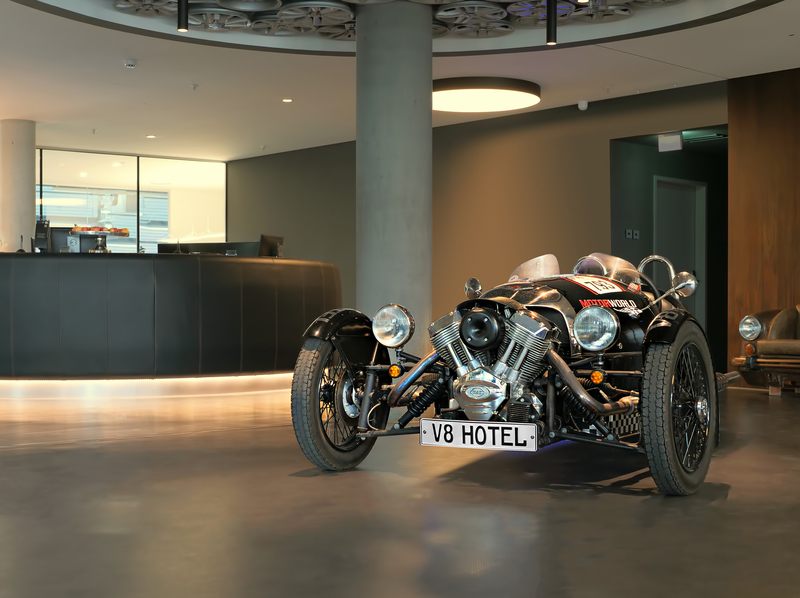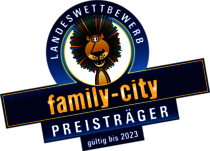POWER - with a lot of space
Our Eventlocation Power
- 395 m²
- Flexible seating
- Modern conference technology
- High-quality catering
- Air condition
Our largest event space with 395 m².
Usable with stage, screens or on the whole surface.
Suitable for all events where a lot of space is needed - even more space is available in combination with the SPEED space.
The size of the room also makes it possible to have different uses in one room.
For example, additionally with exhibition and catering.
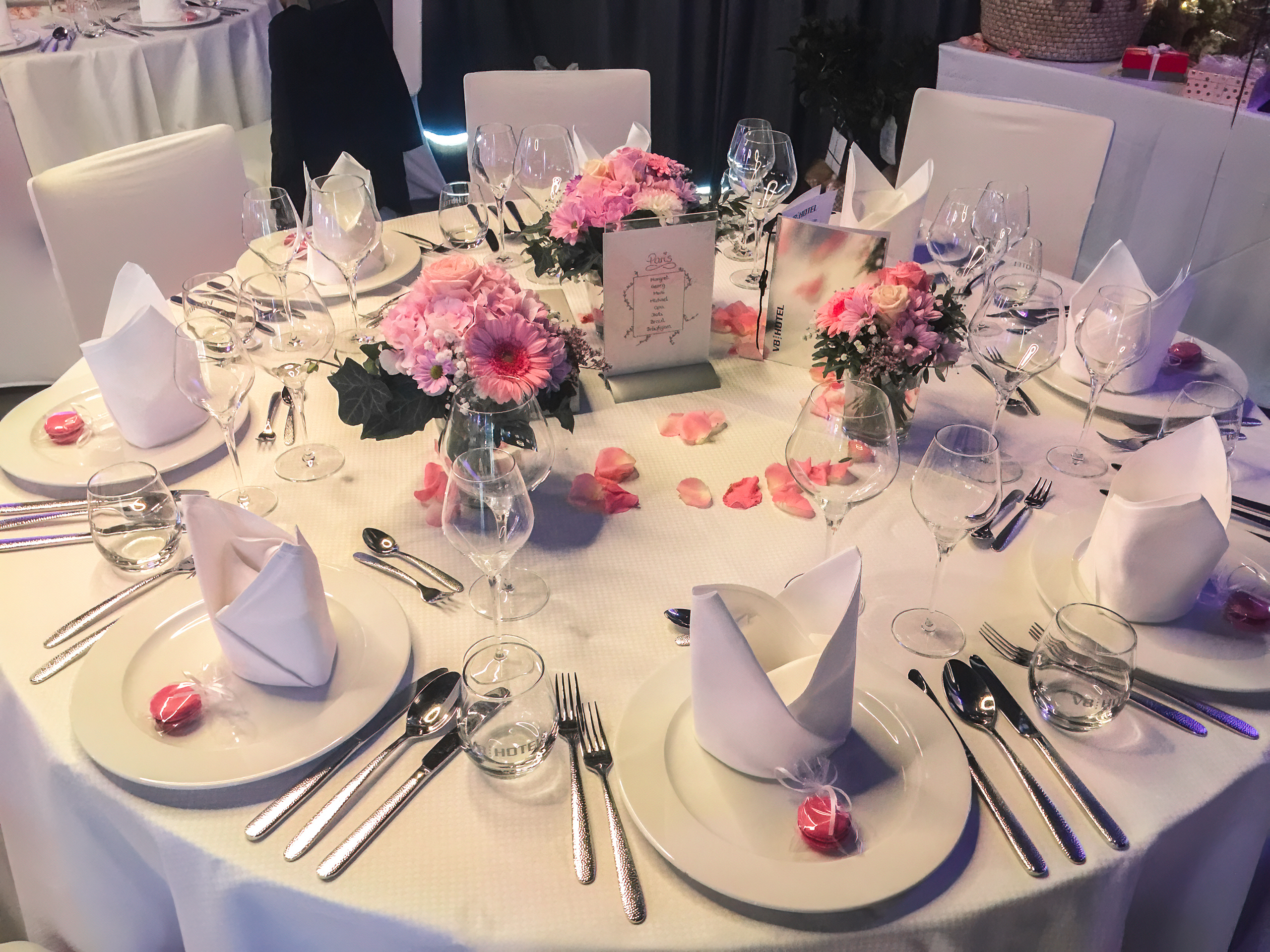
Seating Option Cinema
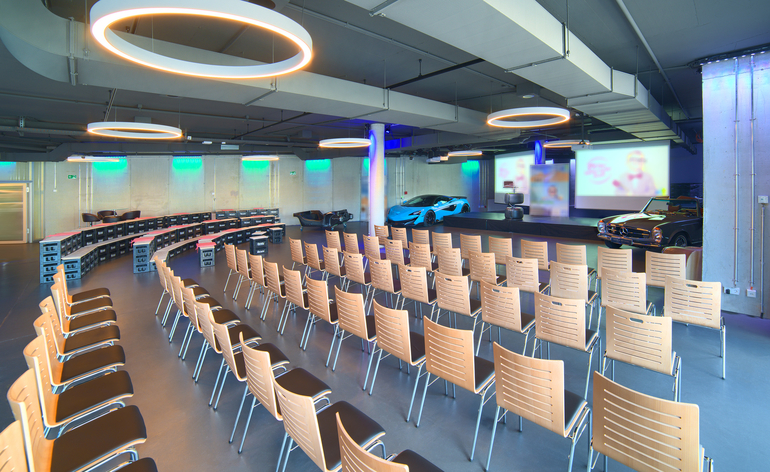
Seating Option Parliamentary
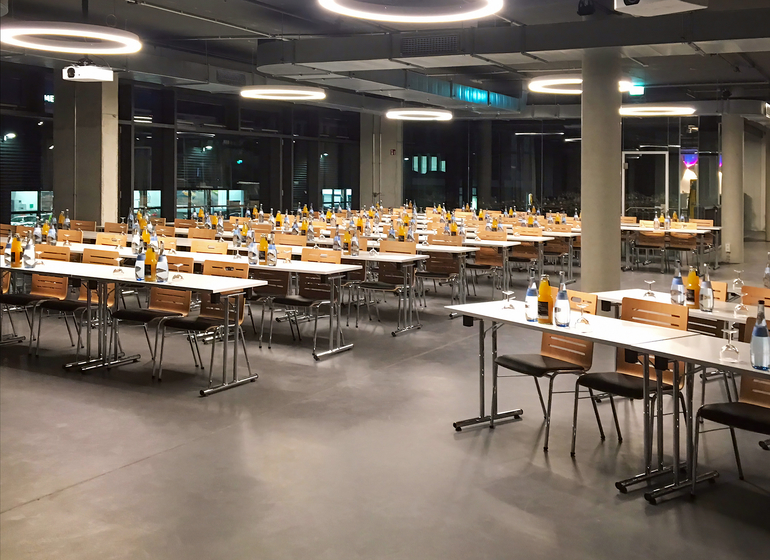
Seating Option Banquet
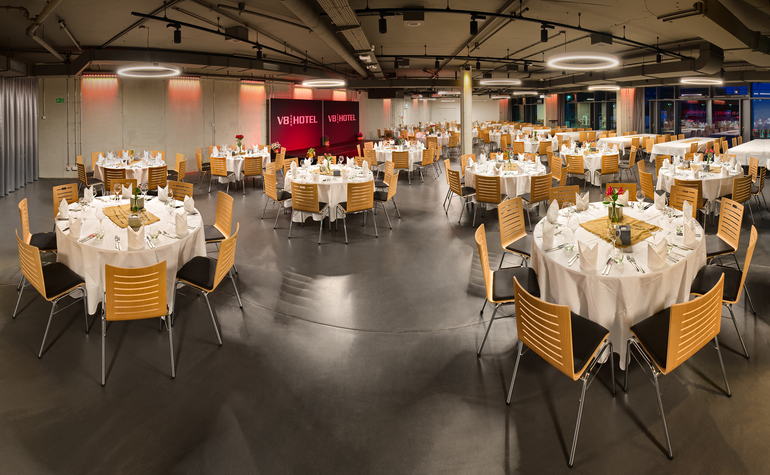
Facts about the V8 Hotel Superior Eventlocation Power
- Daylight, possibility of darkening by opaque curtains
- Passable, underfloor heating
- Industrial look
- Sliding glass walls, can be combined with the SPEED space (273 m²)
- Air-conditioned
- Handicapped accessible
- Scissor elevator (2,76×5,70×2,90 m) for vehicles up to 3 tons and 2,90 m height
- 6 power and 10 LAN connections
- Personalized WLAN access, 300 MB download and 50 MB upload
- Individually controllable light / color lighting
- Seating arrangements: U-shape, parliamentary, block, cinema, circle of chairs, creative
V8 Hotel Floor Plan Event and Meeting Area
